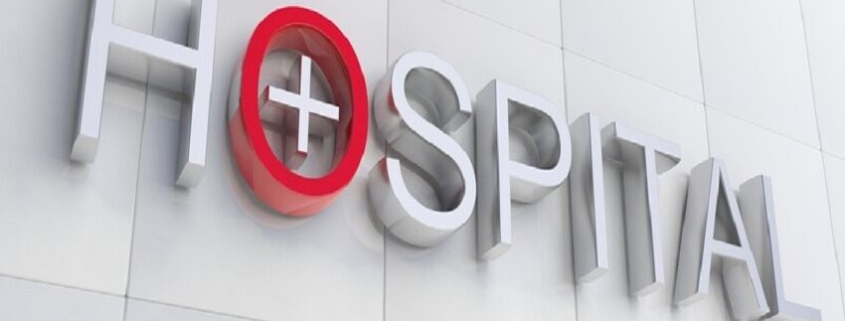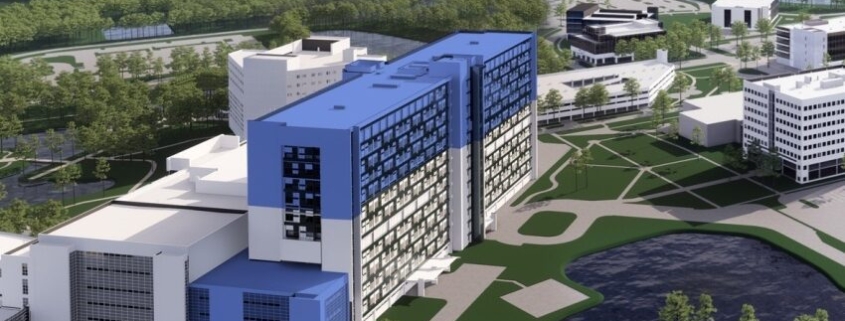Mayo Clinic has applied for a permit to build the $106.6 million core and shell of its five-story patient tower expansion at the health care system’s 4500 San Pablo Road campus in Jacksonville.
The Robins & Morton Group of Orlando is the contractor. Perkins & Will of Atlanta is the architect. Prosser Inc. of Jacksonville is the civil engineer.

A construction project rendering of the five floors to be added to the eight-story Mayo Clinic patient tower in Jacksonville.
The project will add 250,000 square feet of tower space. Construction documents say the five levels will comprise three for patient care units, one “shelled” story for future build-out and a floor for mechanical equipment.
It says the building will increase from eight floors to 13. Work will be completed in phases.
Mayo announced Feb. 22, 2022, that it was starting a $432 million expansion at the San Pablo Road campus to add five floors on top of its eight-story hospital, creating 121 new inpatient beds, including 56 in the ICU. There will be three additional licensed patient beds available in existing space this year.
The expansion includes hospital support services and a central energy plant. The construction will begin this year for completion at the end of 2026.
“The expansion of our hospital will enable Mayo Clinic to offer outstanding, high-quality care to more patients with serious and complex illnesses,” said Dr. Kent Thielen, CEO of Mayo Clinic in Florida, in the February news release. “Designed to maximize flexibility, the expansion will facilitate new care models, accelerate digital innovation and enhance patient experience.”
Increasing patient demand for complex care is driving the expansion, Mayo said. Mayo Clinic opened the hospital in April 2008 with six floors and 214 beds. In 2012, Mayo added two floors and 90 beds.

The expansion includes hospital support services and a central energy plant.
When completed, the 13-floor, 1.4-million-square-foot hospital will have 428 patient beds. Mayo said the maximum height can be 17 floors, indicating future additions.
The release said that in recent years, Mayo Clinic in Florida “has experienced unprecedented growth.” Since 2016, Mayo has invested more than $1 billion in major construction projects, more than doubling its space by 2026 with new facilities for patient care, biomedical research, education and technology.
Those projects include the Discovery and Innovation Building and the Dorothy J. and Harry T. Mangurian Jr. Building.
Other ongoing and recently completed capital projects include:
• The Mayo North five-floor, 125,000-square-foot addition with a two-story atrium link between the Cannaday and Mayo buildings. Jacksonville chefs Matthew and David Medure opened the M Brothers restaurant in the atrium Jan. 24.
• Work toward the 200,000-square-foot integrated oncology center that will include proton beam and carbon ion treatment therapy. Mayo Clinic’s carbon ion therapy center will be the first in North America.
• An 866-space parking garage adjacent to the Cannaday Building opened in late 2020. It opens onto the atrium link.
• The 12,000-square-foot Emergency Department expansion to include 14 patient rooms and 10 short-stay rooms. The construction will expand support locations, such as laundry and medication supply, and staff space.
• The eight-story, 179,000-square-foot Hilton hotel that will include amenities such as a fitness center, an on-site restaurant with room service, an outdoor pool and 16,000 square feet of meeting space. Construction of the 252-room hotel is scheduled to be completed in early 2024.
Source: Jacksonville Daily Record



 In a recent interview with Florida Trend, Mark Faulkner, president and CEO of Baptist Health Care, talked about BHC’s $650-million hospital and 57-acre campus in Pensacola set to open in September.
In a recent interview with Florida Trend, Mark Faulkner, president and CEO of Baptist Health Care, talked about BHC’s $650-million hospital and 57-acre campus in Pensacola set to open in September.


