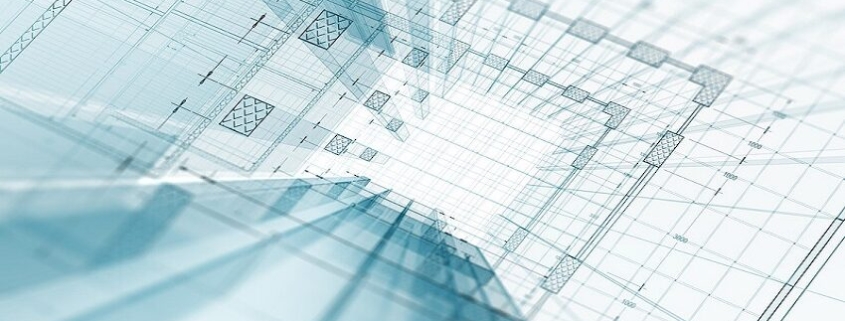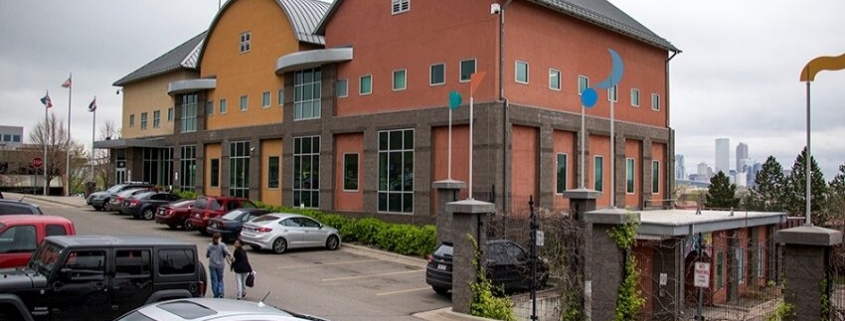Joint Venture Kicks Off $100M MOB Fund
Chestnut Funds and Anchor Health Properties have launched Chestnut Healthcare Fund II, a new investment vehicle centered on the acquisition of medical office buildings and other related health-care real estate assets across the U.S.
The $100 million real estate private equity investment fund will seek core and core-plus assets over the next 48 months.
“Chestnut Funds and Anchor anticipate many attractive investment opportunities in 2021 and beyond, with the fund focused on approximately 30 key markets across the U.S., where very specific potential investment targets are being identified,” James Schmid, chief investment officer & managing partner with Anchor Health Properties, told Commercial Property Executive.
The launch of Fund II comes five years after the initiation of Chestnut Healthcare Fund I, which, having raised roughly $50 million, will have completed its four-year investment period early this year with the acquisition of 52 assets via direct or joint venture transactions. Due to the U.S.’s aging population, expanded health insurance coverage and a shift in patient services away from hospitals, the medical office building sector has only grown more popular among investors since the 2016 introduction of Fund I. However, Anchor, which will co-manage Fund II with Chestnut Funds, is undaunted by the increased competition.
“There’s no question that institutional investors continue to recognize the performance of the sector across economic cycles and accordingly commit more dollars to sector investments. On behalf of Chestnut Healthcare Fund II, the Anchor team does an excellent job of sourcing off-market opportunities,” Ben Ochs, CEO & managing partner with Anchor Health Properties, told CPE.
Ochs’ assertion is not hyperbole; historically, more than 50 percent of Anchor’s closed transactions are sourced on an off-market basis.
“This allows the fund the opportunity to avoid broadly marketed processes and/or having to pay large portfolio premiums for aggregated asset pools while continually sourcing over $400 million of sector transactions per year,” Ochs continued. “Other investors new to the sector have found it more challenging to source transactions without deeply established relationships and a national infrastructure–elements notable within Anchor’s integrated operating platform of management/leasing, development and investment services.”
Pandemic-Resistant
While no sector of commercial real estate has gone completely unscathed by the COVID-19 pandemic, medical office buildings have survived the lockdowns and temporary halts in elective medical procedures.
“The strong performance of medical office and health-care real estate during the pandemic has really accelerated demand for these investments as a consistent source of stable cash yield and total return,” Schmid said. “While the period between March and June 2020 saw a modest pause in capital markets activity, new investment closings returned in a meaningful way in the second half of the year, and the pipeline of new attractive investment opportunities remains robust.”
Along with announcing the launch of Fund II, Chestnut Funds and Anchor disclosed that they have completed the inaugural seed investment with the purchase of 1408 3rd St. S.E., a 10,000-square-foot medical office building on the campus of Good Samaritan Hospital in the medical corridor in Puyallup, Wash. The high-quality, two-story, metropolitan Seattle property opened in 1997 and is presently occupied by MultiCare Health.
Source: Commercial Property Executive





