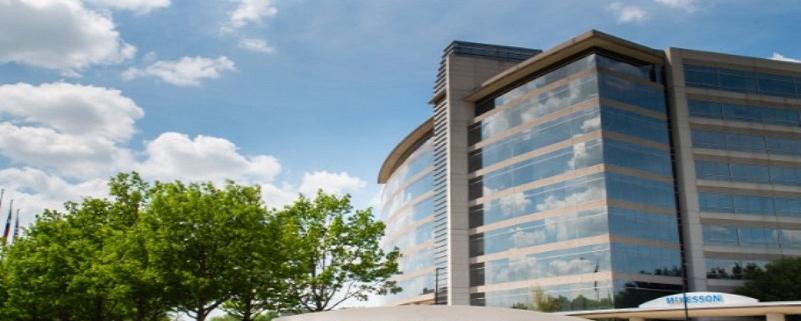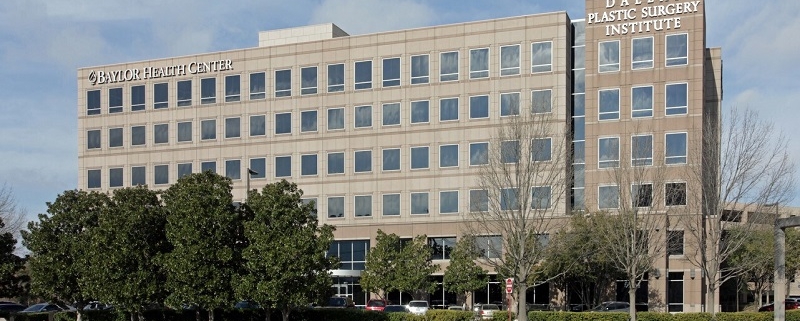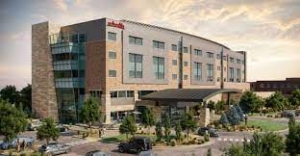McKesson Looks To Offload Full Building At Global HQ In Las Colinas
McKesson Corp. has placed an entire building at its owner-occupied global headquarters in Las Colinas on the leasing market, adding to the thousands of square feet of office space available in Dallas-Fort Worth.
Brokers at CBRE have been tapped to fill the 271K SF space at 6535 N. State Highway 161. The pharmaceutical and medical supplies company relocated from the San Francisco Bay Area to the two-building campus in Irving in 2019.
The pandemic brought changes to the firm’s real estate needs, and in 2021 it announced it would save $60M to $80M per year by allowing more employees to work from home.
CoverMyMeds, a subsidiary of McKesson, added 52K SF of its 420K SF campus in Columbus, Ohio, to the sublease market earlier this summer. The company also said it would close its office in Scottsdale, Arizona, in April of this year.
“Companies across sectors are looking to shed office space, but healthcare-related firms have made up a big piece of the pie as of late,” said Steve Triolet, senior vice president of research and market forecasting for Partners Real Estate.
Reata Pharmaceuticals is also trying to offload space, having put its new 327K SF headquarters in Plano on the sublease market for the second time in November. AmerisourceBergen has listed its 300K SF building in Carrollton.
“Tenants in the same industry often mimic each other in their real estate decisions,” Triolet said in an email. “In this case, all of them are trying to shed a significant amount of office space in the DFW market.”
Close to 30% of Dallas’ office space was available for lease in the third quarter of 2023, CBRE data shows. Sublease availability of 10.6M SF makes up a large chunk. The McKesson listing isn’t a sublease since the firm owns the building.
McKesson plans to consolidate operations into the larger building on-site and has filed plans with the state for more than $20M in renovations to its cafe, meeting spaces, conference center and lobby, according to The Dallas Morning News.
Source: Bisnow





