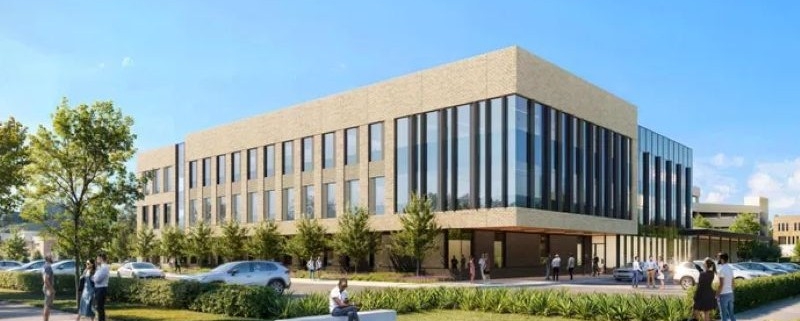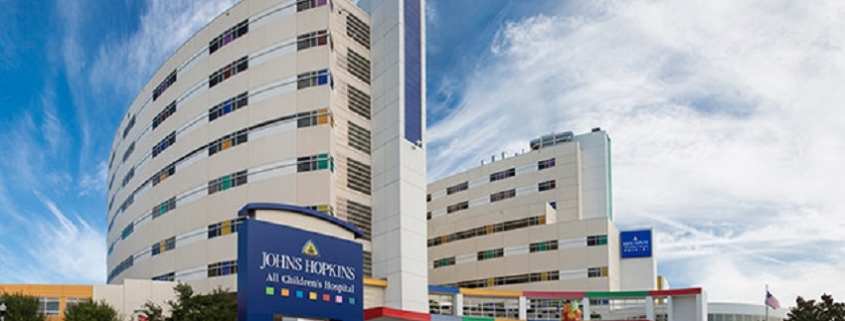Pasco County may soon be adding another major medical center as Johns Hopkins All Children’s Hospital has a contract to develop in the “connected city” area. Pasco commissioners approved the proposal Nov. 14.
The potential hospital site was originally envisioned as a large multifamily and retail area. But a new buyer stepped forward.
All Children’s is the second major specialty medical center to announce plans for opening a location in Pasco in the last couple of years. Moffitt Cancer Center is the anchor of another major development project in Central Pasco. Plans call for a 775-acre global innovation center focused on cancer care and research.
Known as the Wildcat Bailes project, the development including All Children’s Hospital stretches over 176 acres and includes 365,000 square feet of hospital space, 1,275 multifamily residences, 155,000 square feet of retail, 150,000 square feet of office space, 250,000 square feet of medical office space and 250 hotel rooms. The site is located east of Interstate 75 and north of Overpass Road.
The connected city area is a 7,800-acre swath of the county stretching from Wesley Chapel into eastern Pasco. When the Florida Legislature approved the pilot concept for Pasco eight years ago, one of the big draws was that it was supposed to feature a high-speed internet system to support businesses that locate there.
Roughly bordered by State Road 52 on the north, I-75 on the east, Overpass Road on the south and Curley Road on the west, the zone is expected to house 96,000 residents and 37,000 homes and produce 65,000 jobs over the next 50 years.
Source: Tampa Beacon




