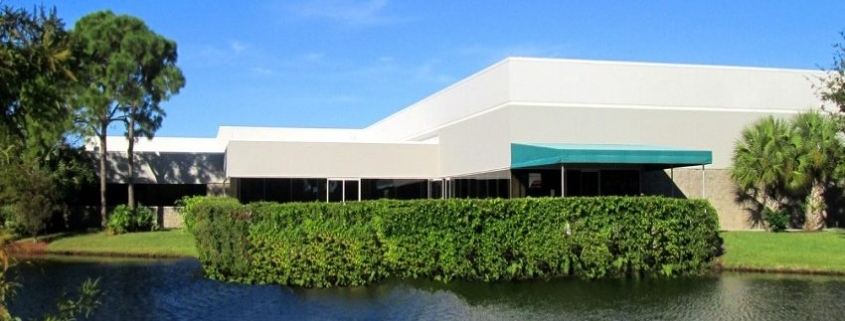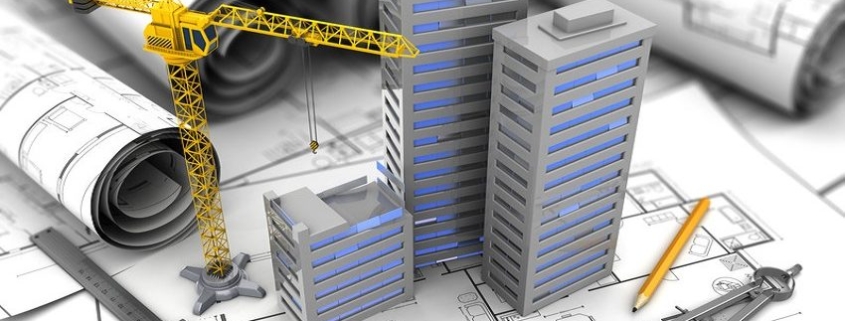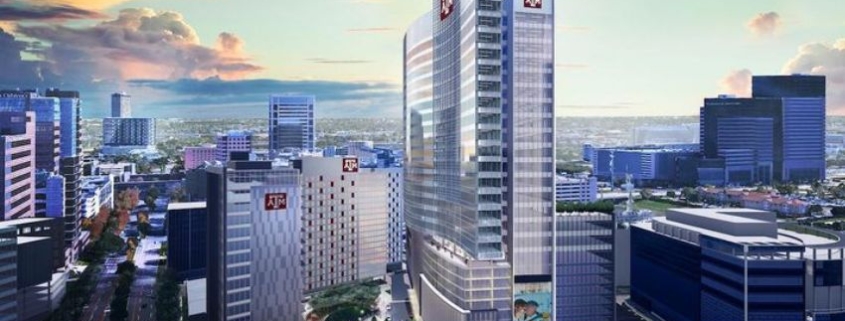Anyone who has kept an eye on the healthcare real estate sector over the past several years is aware of the property type’s reliability amidst increasing economic uncertainty, which has resulted in growing interest among investors.
However, for what has become one of the hottest investment sectors in recent years, transformations underway within the healthcare industry will bring changes to the asset class over the next decade.
The market fundamentals are easy to understand. According to a recent report from Real Capital Analytics, United States-based healthcare real estate assets account for over $1 trillion in market value. Physician visits by baby boomers are expected to nearly double in the next decade; it is also projected that by 2060, one in four people will be over 65 years old. These factors make it clear that this already large market is positioned for continued growth.
However, in crowded regional healthcare markets like Philadelphia, which features several large competing healthcare systems and a variety of growing specialty networks, that growth will not just be more of the same.
Changes in Delivery
Traditionally, the American healthcare delivery model centered on hospitals, which meant that medical office buildings tended to be clustered near hospitals and other large inpatient medical facilities. These facilities were easy for doctors to access and provided enhanced services close to individuals’ primary points of care.
In recent years, the healthcare delivery model has undergone a dramatic shift, with outpatient and ambulatory facilities becoming primary points of care. This trend has unfolded almost simultaneously with the wave of consolidations and mergers that has swept through the industry in the last decade.
Working in tandem, these two trends have created a healthcare industry that is dominated by large healthcare systems searching for enhanced geographical footprints to better and more conveniently meet the health and wellness needs of the populations and communities they serve.
Key User Demands
Real estate plays a key role in a healthcare system’s ability to make quality care more accessible. As such, the demand for well-located, quality space continues to rise, attracting a greater number of investors than in prior years
Although location still plays a vital role in healthcare real estate investment, the criteria behind what makes a location desirable has shifted. Since medical buildings no longer need to be immediately proximate to hospitals, today’s best locations are those where people already are living, shopping and working. Whether this comes in the form of a purpose-built medical office building in the heart of a growing community or a retail location next to popular cafés and shopping destinations, today’s healthcare consumers prioritize convenience above all else.
Visibility is also playing a larger role in site selection for new healthcare projects. Expanding networks want their names out in the market, and they want people to be aware of their presence in the local community. This “retailization” of healthcare is highlighted by many medical office tenants’ requirements for signage and high visibility in their search for space.
Flexibility is also a main factor in today’s marketplace. Physician groups and healthcare systems require spaces that can accommodate the shifts in how care is delivered while also provide the flexibility to cater to telemedicine and other technologies that are transforming how people access care.
Project Example
Just outside of Philadelphia in Washington Township, New Jersey, the 35-acre Washington Square Town Center development addresses all of the factors discussed above.. With an increasingly cross-generational population and changing delivery model, medical space was a key component to the mixed-use project.
Working closely with Rothman Orthopaedic Institute, one of the region’s largest independent orthopaedic practices, a 40,000-square-foot, state-of-the-art medical office building was created at the gateway to the community that includes multifamily housing and retail options.
The healthcare trend has even been extended to the project’s residential component, with a 110-bed assisted living facility currently under construction to join the 330 residential apartments and 100 townhomes on the property. Today, the Rothman Medical Building stands fully occupied, and the retail component has seen tremendous interest from both medical and traditional retail tenants.
Not only do projects like the Washington Square Town Center allow the community to enjoy increased access to diverse medical services in a variety of settings, they also provide growing regional networks with a highly visible footprint in new communities to foster their continued growth.
Looking to the next decade, the healthcare real estate industry is positioned for tremendous growth. Leading this growth will be the developers and investors who truly understand the needs of an increasingly consolidated healthcare industry and can creatively imagine projects to meet both its short- and long-term needs.
Source: REBusiness Online
 Located at 1701 Military Trail, Jupiter Innovation Center is the town’s largest for-lease office building. The single-story campus is just one mile south of the 327-bed Jupiter Medical Center, a 55,000 square foot, state-of-the-art cancer center.
Located at 1701 Military Trail, Jupiter Innovation Center is the town’s largest for-lease office building. The single-story campus is just one mile south of the 327-bed Jupiter Medical Center, a 55,000 square foot, state-of-the-art cancer center.



