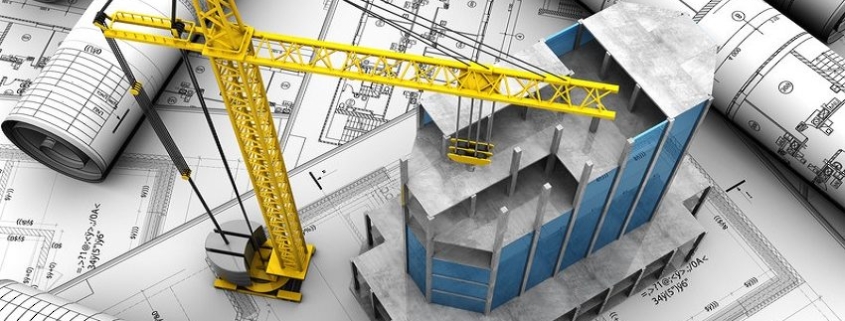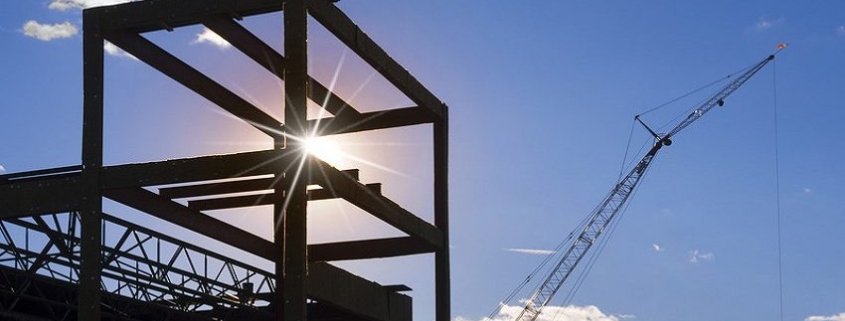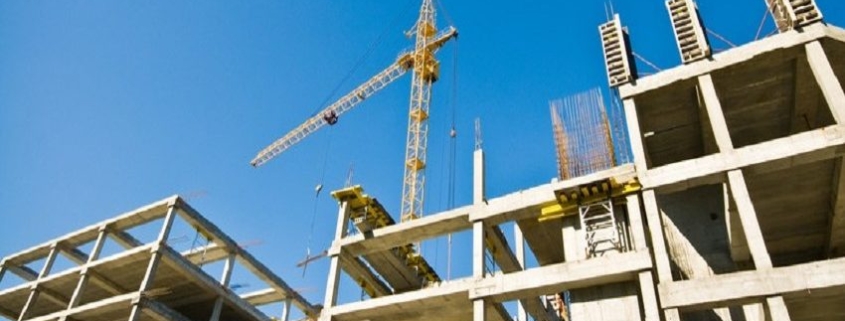5 Factors Shaping Healthcare Facility Construction In U.S.
Healthcare facility construction can be influenced by a number of things, ranging from development costs to the level of potential patient comfort.
Healthcare architecture firms, Simone Health, implements their knowledge surrounding the development of healthcare facilities to share 5 factors shaping US healthcare facility construction.
1. Integrated Approach: Need for Multi-Use Facilities
Multi-use facilities are becoming increasingly popular in the healthcare community because of their ability to offer more flexible and personalized patient care. The importance of quality patient care has become more prioritized and some small-scale centers offer a level of care, comfort and convenience that is missing when it comes to major healthcare facilities
2. Increase Technology: Must be Used to Its Full Potential
The implementation of increased health IT resources can drastically improve the quality of care that is delivered by health experts. When constructing healthcare facilities, updated technology must be used to its full potential. Providing accurate patient records in a shorter amount of time allows doctors to better understand patient needs and can lead to faster diagnosis and treatment.
3. Sustainability
Healthcare facilities use large amounts of energy and resources in order to maintain function and operate smoothly. The construction of healthcare facilities that keep maintainable and green options in mind promotes cost-savings, sustainability, and long-term value.
4. Costs
Healthcare facility construction is driven by costs and cost-saving techniques. The right approach when it comes to the planning and design of a healthcare facility can lower the overall costs of construction. Decisions such as the prefabrication of buildings is essential for producing a cost-effective building design.
5. Modular & Prefab Options: Help Plan for Growth
Modular construction options consist of using repeated prefabricated structures. The pieces are constructed remotely and then assembled on-site, using a factory-like manufacturing technique to make the sections of the building in half the normal time. Modular and prefabricated buildings also offer an extremely cost-effective option for construction that will ultimately promote a plan for facility growth.
Source: PR Newswire






