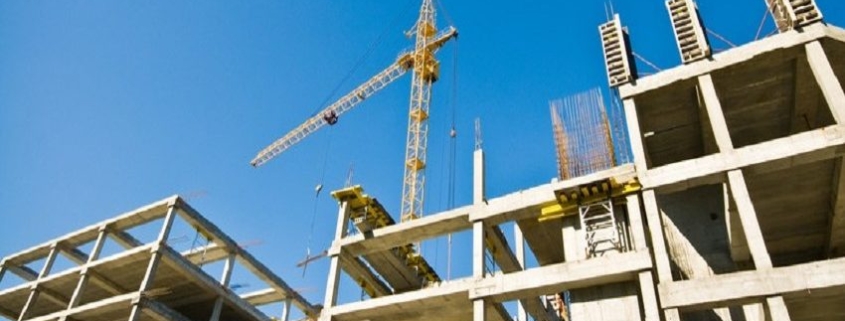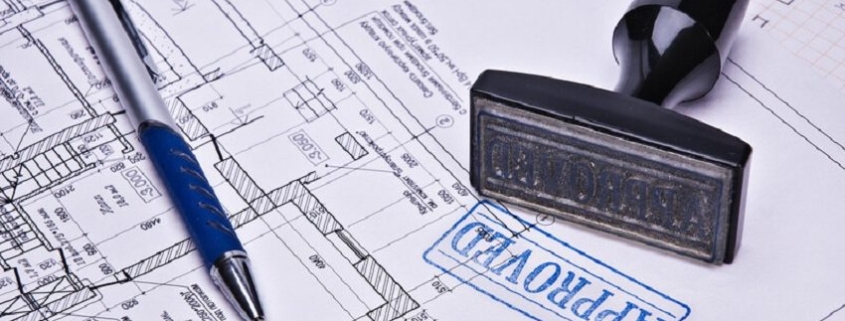New Two-Building, 138,000-Square-Foot Office Project Underway In Flower Mound
A two-building office project is underway in Flower Mound’s southern sector.

Realty Capital and Staubach Capital have teamed up to build Lakeside International Office Center, a two-building property along International Parkway near the north entrance of Dallas Fort Worth International Airport.
(RENDERING: COURTESY OF JLL)
Realty Capital and Staubach Capital have teamed up to build Lakeside International Office Center, a 138,000-square-foot property at International Parkway and Lakeside Parkway near the north entrance of Dallas Fort Worth International Airport.
“Flower Mound has established itself as an attractive area for new residents and businesses with a growing number of shops, restaurants, entertainment and residential options in the Lakeside mixed-use community,” said Jeff Staubach, founding partner of Staubach Capital, in a prepared statement. “Lakeside International Office Center will be the first of its kind in this part of the metroplex, providing a premium office experience with top-of-class amenities.”
The first tenant to pre-lease space in the office center is IntelliCentrics, according to JLL, which will handle marketing and leasing for the property, and also represented IntelliCentrics in the transaction.
IntelliCentrics, a Flower Mound health care technology company, signed on for 30,000-square-feet of space on the fourth floor of one of the new buildings. One building will encompass 120,000-square-feet of office space across four floors and the other will have two floors totalling 18,000 square feet.
“I am extremely excited for IntelliCentrics’ world-wide headquarters to locate in the Lakeside development in Flower Mound, and as a 22-year resident of Flower Mound I feel the vision is perfect for sustained growth benefiting both residents and commercial tenants,” said Mike Sheehan, CEO of IntelliCentrics, in a prepared statement.
The City of Flower Mound offered an “aggressive incentive package” to help Realty Capital obtain the debt financing needed for the project, according to a release from JLL.
“Without the incentive agreement, we wouldn’t have been able to obtain the financing to build the project on a speculative nature, said Realty Capital’s Jimmy Archie in a prepared statement. “Once we were able to obtain the financing and announce the project to the market, our first tenant showed up to lease a portion of the project prior to us breaking ground.”
BOKA Powell is the architecture firm behind the project, and Muckleroy and Falls is the general contractor. Construction on the buildings began this week, and they are expected to deliver in Q3 of 2020.
Source: Dallas Business Journals








