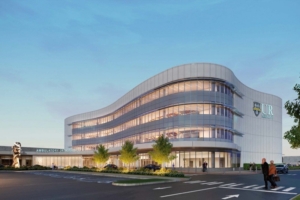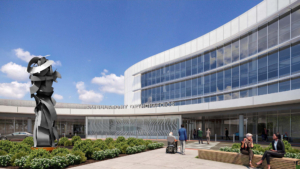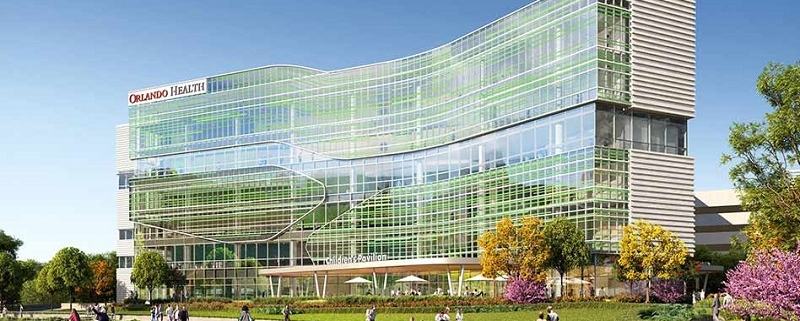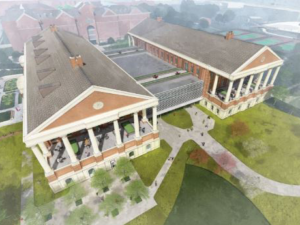The death of the 20th century shopping mall is evident all across the country, and the data bears out this assertion.
Coresight Research estimates that 25% of the nation’s roughly 1,000 existing malls will close over the next three to five years, with the pandemic accelerating a demise that was already underway.
Inherent in the collapse of this antiquated shopping mall typology is a massive opportunity to redefine the paradigm of how we create sustainable and equitable suburban environments to live, work, learn, and yes, shop. As we reimagine sites of this scale, taking the right steps is essential: identify the opportunity, implement the catalyst, lead with a long-term framework and a shared vision, and look to the future.
The Opportunity
In the San Francisco Bay Area, according to the “Mall and Office Transformation Guide” by Perkins&Will for the Association of Bay Area Governments (ABAG), malls and business parks account for more than 9,000 acres of underutilized property across the region. With the State of California encouraging housing development in commercial zones, these projects are prime opportunities for alleviating the housing crisis. Many of these declining malls are ideal redevelopment sites—on average 20-60 acres, covered in surface parking lots, and located in priority development areas with good access to transit.
On the other hand, these sites can be overwhelming for local jurisdictions, who have never engaged in this type or scale of project; and for developers, as buying a mall is not a typical real estate transaction. Rarely are mall properties owned by a singular entity and they come with handfuls of long-term lease agreements with retailers. A significant number of these old sites face environmental challenges.
Mall transformations across the country that are well on their way to their next life and purpose, bring up important questions: What is the right long-term development framework to ensure the optimal mix and intensity of uses and significant public benefit, and what is the catalyst that will springboard an underutilized site into a thriving new neighborhood?
The Catalyst
So where do you begin? Do you choose adaptive re-use, infusing new life into existing big-box structures, or choose new development? Both are viable, but contingent upon market realities and the desired land use. Housing development to address the national deficit is one worthy starting point. Still, catalysts can also be public institutions such as community college facilities or hospitals and healthcare facilities to support greater social infrastructure.

The University of Rochester Medical Center opened its outpatient campus in an empty Sears department store—infusing new life into the abandoned structure. (Rendering Credit: Perkins&Will)
New healthcare facilities are critical infrastructure for anchoring a new resilient neighborhood, especially when it brings those services into previously underserved regions. The University of Rochester Medical Center opened its outpatient campus Orthopedics and Physical Performance Center in an empty Sears big box department store. Once complete, it will be one of the largest outpatient orthopedic facilities in the Northeast.

The design team brought daylight into the existing footprint through a series of skylights. An internal courtyard also functions as a rehabilitation space. (Rendering Credit: Perkins&Will)
Similarly, the University of Texas Southwestern Medical Center at RedBird in Southern Dallas is also a renovation of a former Sears big box in an underserved community. RedBird is now UT Southwestern’s largest outpatient location beyond their main campus.
The Long-Term Development Framework
A catalytic anchor needs to be complemented by a long-term development framework to ensure phased, sustainable growth and investment. A public-private partnership between Austin Community College and Red Leaf Properties led to the redevelopment of the 81-acre former Highland Mall near a working-class and immigrant neighborhood in Austin, Texas into Highland ATX, an innovative learning center and new mixed-income, transit-oriented community.
Austin Community College (ACC) was attracted by the big box structures and acquired the properties in 2010 to repurpose the spaces as a centralized location for their specialty programs, filling a need for state-of-the-art training for the region’s most in-demand jobs.
While ACC was able to infuse new life into the abandoned big box structures for their new campus, Red Leaf Properties was interested in converting the vast empty surface parking lots into mixed-use development. Red Leaf sought input from the surrounding neighborhoods and student community on the types of shops, services and amenities that would be included in the new mixed-use development surrounding the campus. Today the area boasts 1200 new residential units, new transit service, shops and services for everyday life, a 1.25 mile trail and three new parks.
The development framework balances an emphasis on community benefit with the necessary flexibility that developers need in the market. This framework sets the community’s vision, establishes the right mix of land uses, and makes sure the project delivers the right community amenities such as a multi-modal transportation network and an inclusive, experience-rich public realm.
Leading With A Shared Vision
Partnerships, like the one between ACC and Red Leaf Properties, are essential to carrying out a vision for these large and complex projects. What otherwise may have ended up as a bidding war, ultimately became a productive collaboration and serves as a national model for economic development. However, it’s critical to expand these formal partnerships to a wide and diverse cross-section of the community, with a priority to engage community members that have historically been left out and disproportionately impacted by racism, disinvestment, and displacement. With an emphasis on creating an equitable engagement process and development, project representatives can enlist a variety of community leaders who can draw input from, and speak on behalf of, the groups they represent and ensure that these communities are ultimately recipients of this new investment and opportunity.
The Future of Shopping Malls
Shopping malls were once the quintessential suburban community anchor. Now these sites represent an opportunity to re-define post-pandemic suburban environments and re-engage with where the majority of Americans actually live (and likely will continue to live). The future of the suburban fabric can become a more holistic environment that addresses the IPCC’s climate sustainability goals, provides greater access to affordable housing, healthcare, and workforce development, and fosters more close-knit, resilient communities.
Source: Building Design + Construction







