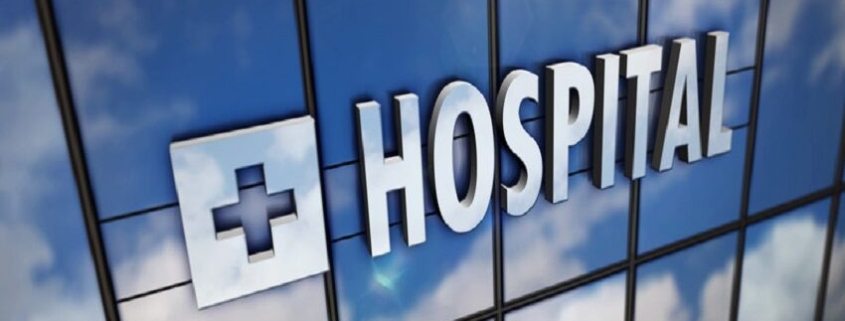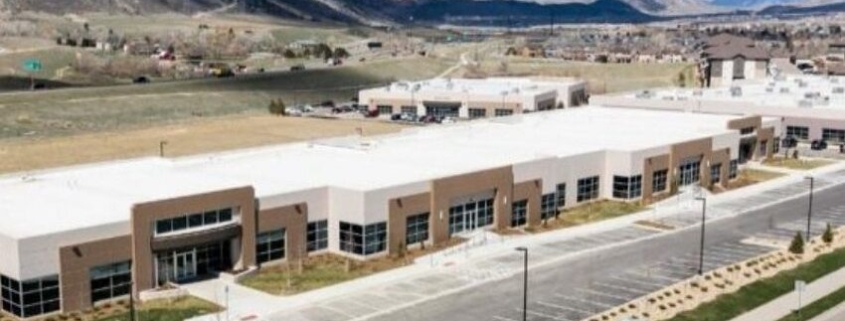Myconic Capital Corp. (formerly, Auralite Investments Inc.) has entered into a letter of intent with Tristar Wellness LLC, operator of a wellness clinic in the Miami Beach area.
Pursuant to the terms of the letter of intent, it is contemplated that the company would acquire 49% of all issued and outstanding shares of Tristar. Tristar is an established clinic offering a broad scope of wellness-related treatments, including: primary care; pain management; addiction medicine; and various intravenous (IV) therapies (e.g., immune system and energy boosts).
Tristar introduced ketamine infusions to its offerings in response to increasing popularity of this approach to treating conditions such as depression, general anxiety disorder, and post-traumatic stress disorder. This planned acquisition adds a new geographic focus and complements other strategic acquisitions of clinic operators presently being pursued by Myconic, including Mindscape Ketamine & Infusions Therapy, PLLC of Houston, Texas (as announced in a March 10, 2021 press release); and NY Ketamine Medical Practice, PLLC of New York City (as announced in an April 5, 2021 press release).
In addition to the proposed acquisition of 49% of Tristar and its existing wellness clinic in Miami Beach, Florida, Myconic has agreed to finance the development of a portfolio of satellite ketamine micro-clinics in South Florida by advancing 100% of all construction and early-stage operation costs in exchange for a 50% interest in each micro-clinic. The development of the micro-clinics is subject to the formation of a joint venture entity and pending all required state, municipal and regulatory approvals.
Transaction Highlights
• The transaction leverages Myconic’s growing investment presence in ketamine infusion therapies in the United States, alongside current transactions of other micro-clinics offering these services in Texas and New York.
• Reliable source of recurring cash with Tristar’s Miami Beach clinic generating more than US$800,000 in revenue in 2020.
• Intrinsic scalability of service offering and micro-clinic portfolio in the state of Florida.
Pursuant to the LOI, Myconic would acquire 49% of the issued and outstanding shares of Tristar for a net purchase price of USD $818,300, comprised of: (i) US$523,300 equivalent value in common shares in the capital of Myconic, (ii) US$245,000 in cash to reduce existing debt obligations, and (iii) US$50,000 working capital to be applied to search engine optimization and marketing purposes.
The payment shares will be subject to a lockup period of 24 months on issuance, with 15% of the payment shares released 4 months and 1 day following closing, 40% of the payment shares released 12 months following closing and 45% of the payment shares released 24 months following the closing of the acquisition as contemplated in the LOI.
Robert Meister, CEO noted, “Purchasing an equity stake in Tristar is an exciting opportunity for us to strengthen our initiatives to become a key player amongst the leaders in the ketamine infusion space. Miami Beach is an important US market for wellness and innovative healthcare, both for area residents and as a destination for medical tourism. This transaction allows us to enter a key market, with the opportunity to grow in Florida with future facilities. We look forward to working with Tristar’s team to create value together in the operation of their existing clinics, and work towards scaling Tristar’s total reach through the planning and developing of new micro-clinic facilities.”
The completion of the acquisition is subject to a number of conditions which include but are not limited to the execution of a definitive agreement, completion of satisfactory due diligence of Tristar, and the approval of the transaction by the boards of directors of each of Myconic and Tristar.
About Tristar
More information about Tristar can be found on its website: https://www.tristarwell.com/
About Myconic
Myconic Capital Corp is an investment issuer with a diversified portfolio that is focused on emerging companies active in the high-tech, real estate, cannabis, mining and health & wellness sectors.
Source: StreetInsider




