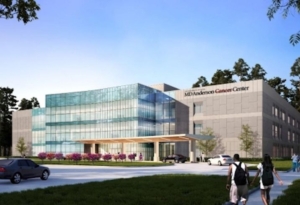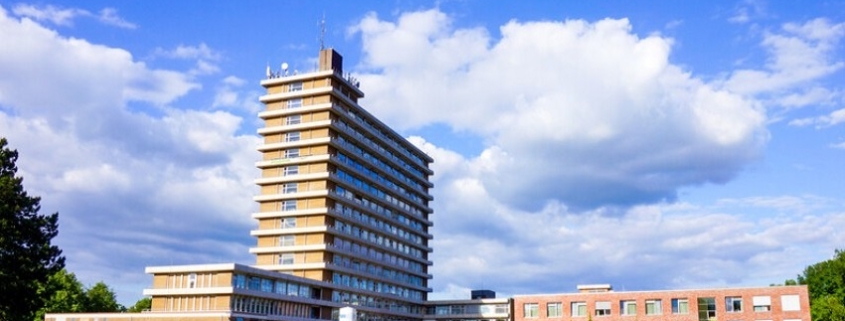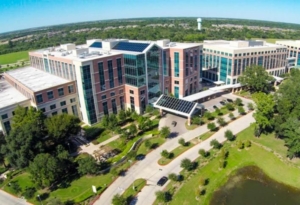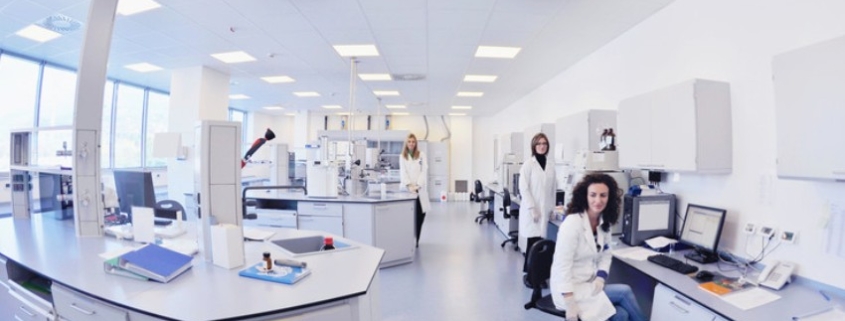Moving Away From The Mothership: Satellite Healthcare Campuses Embrace Multimillion-Dollar Expansion, Specialized Services
When Texas Medical Center-headquartered healthcare systems began acquiring land outside of the Inner Loop, most secured more land than they initially built up.
Many of those satellite campuses are now under multimillion-dollar expansions as they increasingly stand on their own for specialized care rather than as feeder hospitals for the TMC.
“You cannot innovate from a space perspective in the Medical Center like you can in some of the new hospitals that are located away from the urban core,” Wolff Cos. Executive Vice President Carolyn Wolff Dorros said. “The suburban hospital expansion is transforming these facilities into mini medical centers.”
Swelling Up In The Suburbs
Nearing space capacity at the Texas Medical Center, hospitals turned to Houston’s booming submarkets — Sugar Land, The Woodlands and Katy — for expansion.
Demand spiked due to the influx in residents, who increasingly prefer healthcare providers and services, from regular checkups to more complex concerns, closer to their home,” Colliers Senior Vice President Coy Davidson said. “There are no longer just feeder campuses for the mothership — the suburban campuses provide top-notch specialized care.”
Most healthcare procedures, excluding services like heart and organ transplants, will be offered at these centers. All of the expansions share one common thread: a desire to offer the same advanced quality service as the flagship hospitals in the Texas Medical Center.
Tracking The Expansion
Houston Methodist System is under construction on two hospital expansions in Sugar Land and The Woodlands. The Sugar Land hospital launched a $60M expansion project to improve its women’s health services in April. The plan includes constructing a three-story, 30,500 SF building and renovating the existing Sweetwater Pavilion. The facility has experienced an increase in patients from communities outside of Fort Bend County, including Waller, Austin, Brazoria, Wharton and Victoria, according to Houston Methodist Sugar Land Hospital CEO Chris Siebenaler.
“Fort Bend continues to be one of the fastest-growing counties in the U.S., which drives the demand for women’s health services,” Siebenaler said.

A rendering of the The University of Texas MD Anderson Cancer Center (Photo Credit: Courtesy of MD Anderson)
The University of Texas MD Anderson Cancer Center is opening a three-story, 208K SF building in The Woodlands. Serving as an extension of MD Anderson in The Woodlands, the outpatient clinic will feature similar treatment and supportive services, plus new diagnostic and screening services.
It is expected to welcome patients in the spring. What specialized services are being built out is determined by the needs of the area. In Katy, the home of an eight-time state champion high school football team, Memorial Hermann is investing $15M to construct a 50K SF sports and medicine and human performance facility. The project will be on the Memorial Hermann Katy Hospital campus and provide targeted medical care and athletic training for professionals athletes, youth athletes and active adults.
“Another hospital expansion in Katy is providing a cost-saving solution for patients,” Dorros said.
Texas Children’s Hospital West Campus, the first community hospital designed exclusively for children, opened Texas Children’s Urgent Center adjacent to its emergency room in September. Of the 12 clinics for TCH, this is the second to open steps away from one of its hospitals.
“Patients are allowed to come to either facility and be directed to the appropriate facility depending on the severity of the visit,” Dorros said. “Having both options can lower unnecessarily high hospital bills, shorten wait times and increase use of the appropriate healthcare options. That is such a better patient experience, Patients are getting the right care at the right time.”
Learn more about healthcare-related development opportunities at Bisnow’s National Healthcare South event at the InterContinental Houston Medical Center Feb. 27.
Source: Bisnow





