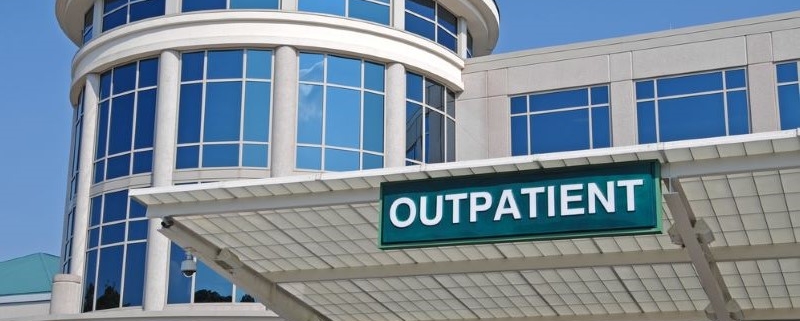Leading Investment Manager Is Doubling Down On The Healthcare Sector
Nuveen Real Estate has moved into the healthcare sector in a big way. Since 2019, the leading investment manager has built a portfolio of more than $2.5 billion. With the sector poised for even greater growth due to the increasing popularity of MOB’s as well as the mounting demand for senior living facilities, Nuveen is planning to increase its investment.




