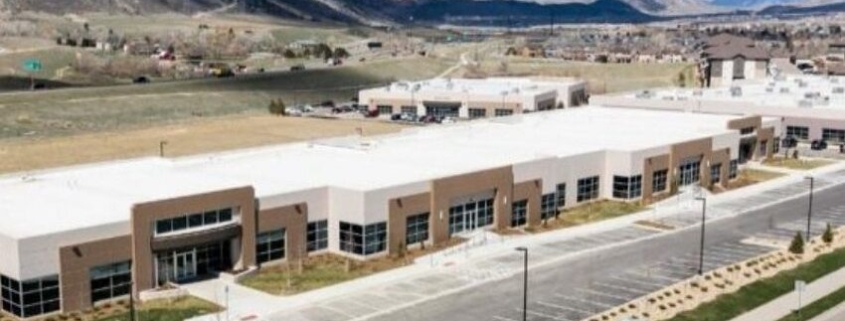Healthcare Industry Driving Demand At 3D Systems Technology Center In Southwest Denver
Bartell and Company Real Estate, a professional real estate services firm, has successfully leased-up two buildings at the 3D Systems Technology Center in Southwest Denver.
The announcement comes upon the completion of construction of a third, 50,000-rentable-square-foot building, which is now ready for occupancy. Planned and conceptualized by Denver-based design/build company The Ojala Group, an additional 250,000 rentable square feet of space is already planned to be built as a medical device, healthcare, engineering and financial campus. Future expansion of the technology center is also possible, providing up to an additional 500,000 rentable square feet of space.
“We’ve seen a tremendous amount of interest among small medical groups and healthcare practitioners, as well as medical device and engineering companies, who are seeking a campus-environment that provides the most modern layouts, office-flex designs and services for their patients, customers and staff,” said Dan Bartell, founder of Bartell and Company Real Estate, with more than 30 years of experience in the commercial real estate industry. “With the addition of 3D Systems Technology as the anchor tenant, and Apria Healthcare as a prominent user, this is a premier location for other healthcare-related businesses that are looking for an address that will help their businesses to flourish for years to come. The campus will continue to become an important healthcare and medical device provider to this rapidly growing part of the metro area.”
Sitting on 23 acres of land, the 3D Systems Technology Center is an innovative commercial building center adjacent to C-470 in Littleton. With six buildings (up to 250,000 square feet) planned, 3D Systems Tech Center is becoming a highly desirable location. The commercial building campus is adjacent to surrounding community businesses, a stunning mountain backdrop, and minutes away from restaurants, retail and services.
Additional features include:
• Tenant options including 5,000 – 250,000 square feet for lease; or 50,000-square-foot building
• For Sale
• Flexible floor plans
• Varying height ceilings
• Highly visible signage available
• Drive-in doors of varying sizes
• Access to biking and hiking trails
Source: Mile High CRE


