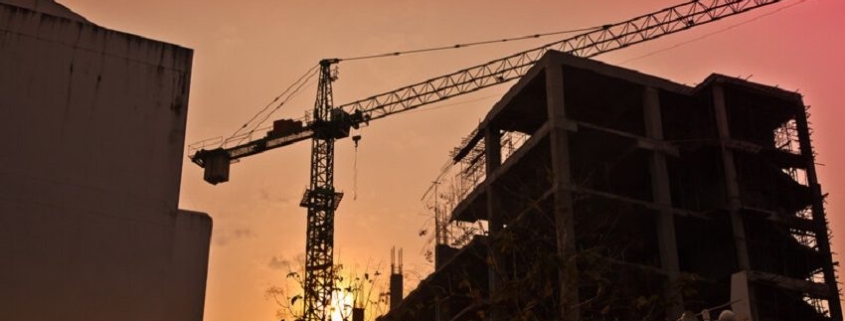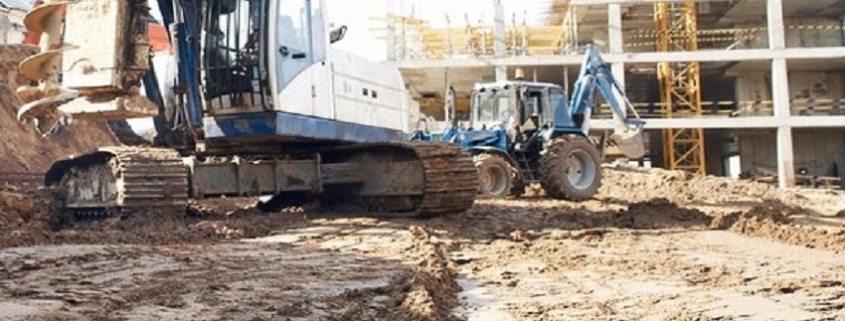Healthcare Construction Boom In North Texas: 79% Of New Dallas-Fort Worth Hospitals Landed In Denton And Collin Counties
With a population of 7 million-plus, including aging baby boomers and young families moving in daily, North Texas is seeing unabated healthcare construction and investment activity, including seven new hospitals topping 800K SF in just the last year.
Medical facilities in the North Dallas suburbs and facilities centered around outpatient services remain the most prized commodities as the Metroplex tries to meet the area’s growing healthcare needs.
“In particular what is going on right now, in addition to the remarkable growth pattern, I think there is a lot of competition among healthcare providers,” Turner Construction Co. Director Steve Whitcraft said.
Whitcraft will be speaking on this topic at Bisnow’s The Future of Dallas Healthcare Real Estate conference Sept. 19.
“You have very strong providers in this market that are all very capable, differentiating themselves to best compete for those family services and also trying to get further out into the community. I think you are going to see more specialty facilities like heart and cancer centers and more satellite-type facilities with unique strengths to growing local neighborhoods,” Whitcraft said.
It is the growing North Dallas suburbs in particular where providers are setting up clinics and hospitals at a healthy pace.
“As the population continues to grow in the area of Collin County — it reached a population of a million this year — healthcare facilities are expanding to the Planos, the Friscos, the Prospers and the Denton areas where we are seeing a lot of this growth,” McCarthy Building Cos. Vice President of Operations for the Dallas Business Unit Nate Kowallis said.
In fact, counties north of Dallas dominate CoStar’s list of healthcare projects and hospitals under construction.
“Since 2018, the region has added seven hospitals totaling 804K SF of new space,” CoStar Group’s Paul Hendershot said. “Seventy-nine percent is found in Collin and Denton counties, reflecting the high levels of growth in the northern suburbs.”
Healthcare projects under construction in the North Dallas suburbs include Texas Health Hospital Frisco, a collaboration between Texas Health Resources and UT Southwestern Medical Center; Cook Children’s Medical Center in Prosper, Denton County; and a new patient care tower for Texas Health Presbyterian Hospital Allen in Collin County, according to CoStar data.
Dallas-based pediatric hospital Children’s Health acquired a 72-acre parcel at U.S. Highway 380 and the Dallas North Tollway in Prosper earlier this year to construct a medical campus to serve children in the North Dallas suburbs.
Midlothian, a growing South Dallas suburb, has two medical facilities under construction, including Methodist Health System, a 190K SF full-service acute care hospital, CoStar data shows.
Dallas County also remains in play with the McCarthy | Crowther joint venture constructing The Parkland Outpatient Clinic 2 building, a ground-up, six-story clinic on the Parkland Health & Hospital System’s Dallas campus. The HKS-designed project will host a 540K SF breast cancer clinic.
Outpatient Care Maintains A Healthy Pulse
In DFW Despite some of those large projects underway, DFW healthcare investment and construction activity is focused less on larger hospital settings and more on smaller footprints designed to reach residents in DFW submarkets.
“Health systems and providers are increasingly focused on the delivery of care in lower-cost outpatient settings, and convenience for the consumer is of critical importance,” JLL’s Healthcare Capital Markets Group Managing Director Brian Bacharach said. “As DFW continues to expand, there will be increasing demand for outpatient facilities located within the growing communities.”
Even in the investment side of the space, outpatient services remains a primary focus of investors.
“The majority of third-party investment activity has been outpatient-focused, but there is virtually no speculative development in the space,” Bacharach said.
McCarthy’s Kowallis said he is seeing more construction activity in healthcare today focused on smaller facilities outside of major hospitals.
“There’s been a little bit of [construction] growth year over year, but mostly that has been with the medical office buildings, the clinics and the special care facilities,” Kowallis said. “That’s the big trend that we’ve seen, the shift from hospitals to more clinical or outpatient facilities.”
Source: Bisnow





