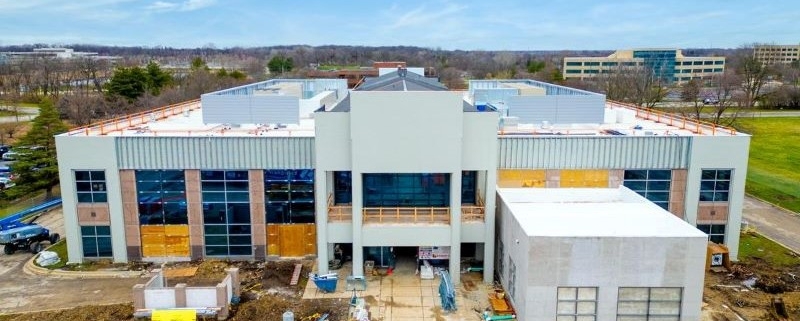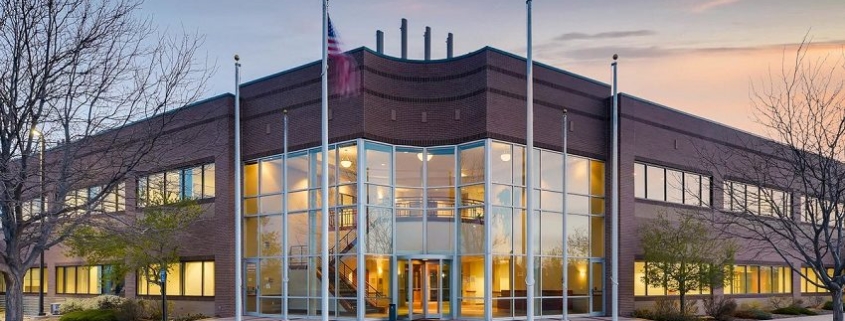With a high demand for medical office space and an oversupply of traditional office space, why aren’t more offices being turned into MOBs?
America is oversupplied with office space, a good percentage of it functionally obsolete and destined to be torn down or converted to residential or other uses. Thanks to the pandemic, the office vacancy rate reached nearly 20% in March 2024, according to CoStar, and 44% of offices appeared to have negative equity, or property values less than their loan balances owed, according to researchers at the University of Southern California, Northwestern University, Columbia University and Stanford University.
Meanwhile, the medical office vacancy rate is about 7%, according to PwC and the Urban Land Institute, with growing demand driven by the country’s aging population, while costs to build new medical office buildings have soared to $500 per square foot, compared with $100 per square foot for renovation.
Given this, converting some office buildings to medical office space seems to be just what the doctor ordered. Unfortunately, not just any vacant or mostly vacant office building is a viable candidate for conversion.
MOBs: A Cycle Of Retrofits Followed By Ground-Up Construction
As major teaching hospitals like RUSH University System for Health planted their flag in the suburbs to be closer to patients in the late 1990s and early 2000s, we saw a trend of doctors outgrowing their space in hospitals and seeking suburban offices to set up shop. A spate of retrofitting older offices for that purpose was followed by more ground-up construction between about 2008-2020.
Within the past 18 months, however, rising costs for land, materials, labor and capital has meant almost nothing is being built new. Projects coming online now were greenlit two years ago. This is playing out as obsolete office buildings — particularly in suburban locations — are struggling with high vacancy. For those that can be acquired well below replacement cost, conversion to medical office space is still a sound investment.
Some office-to-MOB renovations will depend on the practices that will be in the building. For example, for any imaging center that takes X-rays, lead is needed in the walls so radiation can’t penetrate them. MRI machines typically must be on a slab, on the ground floor, or the floor will need to be structurally reinforced. And any services that involve the use of a gurney require wide elevators; most ‘70s- and ‘80s-era office buildings don’t have them.
The Big Three: Consumer Appeal, Mechanicals, Parking
Beyond that, whether an office building is a good candidate for conversion depends on three major factors: the “retail”-like character of the building, including “curb appeal,” visibility and access; sufficient building mechanics; and ample parking.
1. Retail-Like Appeal, Visibility And Access
As the healthcare industry has become more competitive, the ability to attract and retain patients has become increasingly important. In a recent McKinsey survey, 90% of healthcare provider executives named “customer centricity” as a top priority. Healthcare providers of all kinds are studying retail, tech and other consumer sectors for ideas, as McKinsey notes.
Thus, any aging, dimly lit office property will not do. Today, patients expect a choice of providers in convenient, attractive settings. Older offices may need a nice buildout, brighter colors and better lighting. Often, MOBs now are adjacent to other healthcare providers, retail and even residential buildings for convenience.
Visibility and access also are key to attracting not only patients, but also staff. A 150,000-square-foot office-to-medical office conversion called ArlingtonMed in Arlington Heights, Ill., a suburb of Chicago, is passed by thousands of cars every day, with signage visible from the adjacent expressway. It is part of an 18-acre, mixed-use, master-planned development that includes retail and residential buildings, which will increase traffic and make it a destination — or home — for more patients. The size of the old office building and its configuration also make it a particularly strong candidate for larger providers, offering 10,000–20,000 contiguous square feet. The building has large elevator banks at the core, allowing office space to be at the perimeter and afford views and natural light.
2. Mechanicals
Medical office buildings tend to require more heating, cooling, electrical and plumbing muscle than regular office buildings. A typical 1970s office building conversion, for example, will require more plumbing if additional restrooms are needed to accommodate the patients from all the practices occupying the building.
For basic office and medical equipment, an aging electrical panel can be upgraded. But if specialty equipment will be used – like laser, surgical, EKG, nuclear medicine or other machines — more robust electrical and a backup generator meeting complex state codes will be needed, because these machines can’t go down in the middle of a procedure.
3. Parking
MOBs typically require drive-up and drop-off spaces in front of the building and more parking than regular office buildings, especially in the suburbs, where people tend to be more car-dependent. With doctors, nurses, and other staff as well as a steady flow of patients visiting, the ideal parking ratio for MOB is five or six spaces for every 1,000 square feet, versus four for a regular office building.
Older, low-density office buildings in the suburbs typically are “under-parked,” unless they have a parking deck or can build one. This was true for ArlingtonMed. Located in the former home of a daily newspaper, it had a covered parking deck that we’ve torn down to build a new and larger structure with direct access to offices.
The Final Prescription: Choose A Specialist
Despite the long list of requirements, some buildings are good candidates for conversion to MOB. Developers considering a conversion, or providers seeking space, should tap a broker with expertise in MOBs — akin to going to a medical specialist — to help assess which offices can be revived through renovation, and which are beyond saving.
Source: HC+O News




