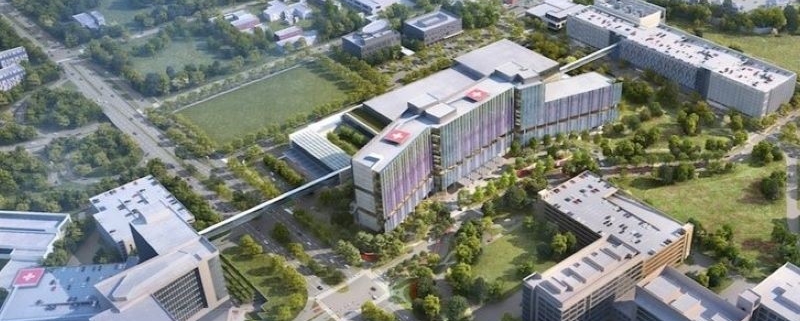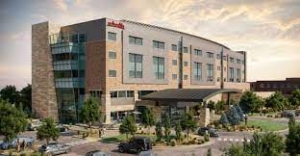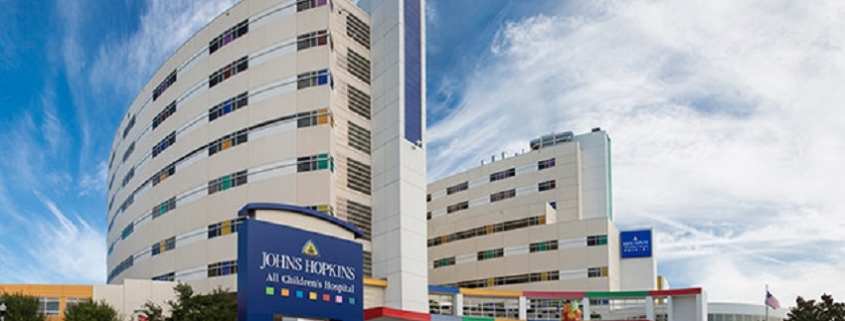HKS, Perkins & Will To Design Massive $5B Children’s Health Campus In Dallas
The Dallas offices of HKS and Perkins & Will have been tapped to design one of the country’s largest pediatric hospitals.
The new Children’s Health campus will include 552 beds and cover 4.5M SF. It will replace the existing hospital on Harry Hines Boulevard in the Medical District and take about six to seven years to build.
“Many of us are parents. This is more than a project for us – our kids are in this community,” Rachel Knox, studio leader of the health practice and partner at HKS, said in a statement. “While both of our firms have designed children’s hospitals around the world, it’s incredible to work on one in your own backyard.”
Children’s Health is among a growing number of health systems that have either expanded or built new campuses to accommodate explosive population growth in North Texas. More than 500,000 children have been added to the Metroplex’s population since 2010, and another 158,000 are expected to become residents by 2028, according to Children’s.
The new pediatric campus is a joint investment between Children’s and UT Southwestern Medical Center. It will increase in-patient, emergency department and operating room capacity while also housing a Level I trauma center, a new outpatient building and fetal care center.
“For more than 110 years, Children’s Health has served the children of North Texas,” President and CEO Christopher Durovich said in a statement. “This new pediatric campus will enable us to continue pioneering academic research, lifesaving treatments and industry-leading technology for pediatric patients for generations to come.”
McCarthy Building Cos. and J.T. Vaughn Construction are teaming up to build the $5B project, which is expected to break ground later this year.
Source: Bisnow





